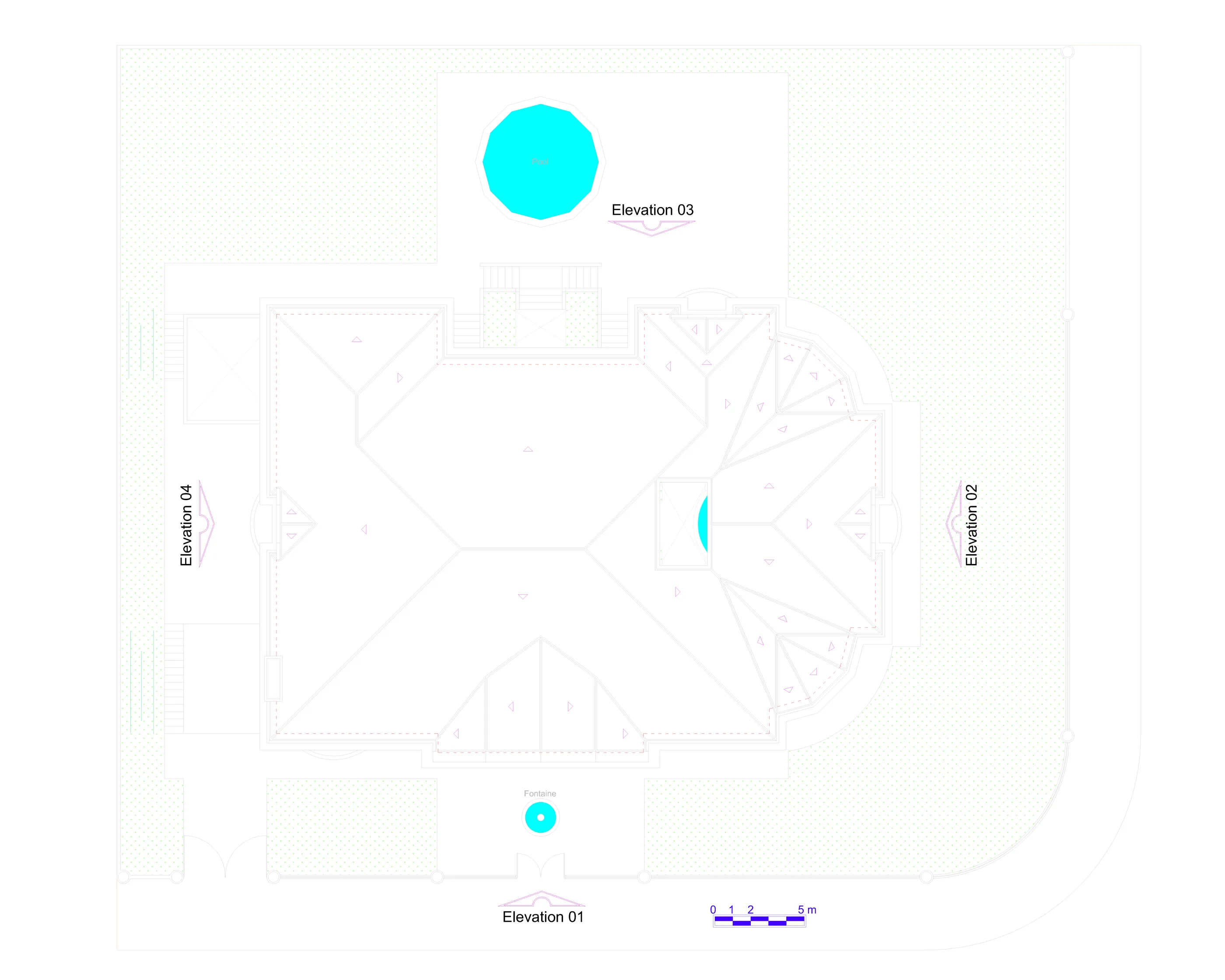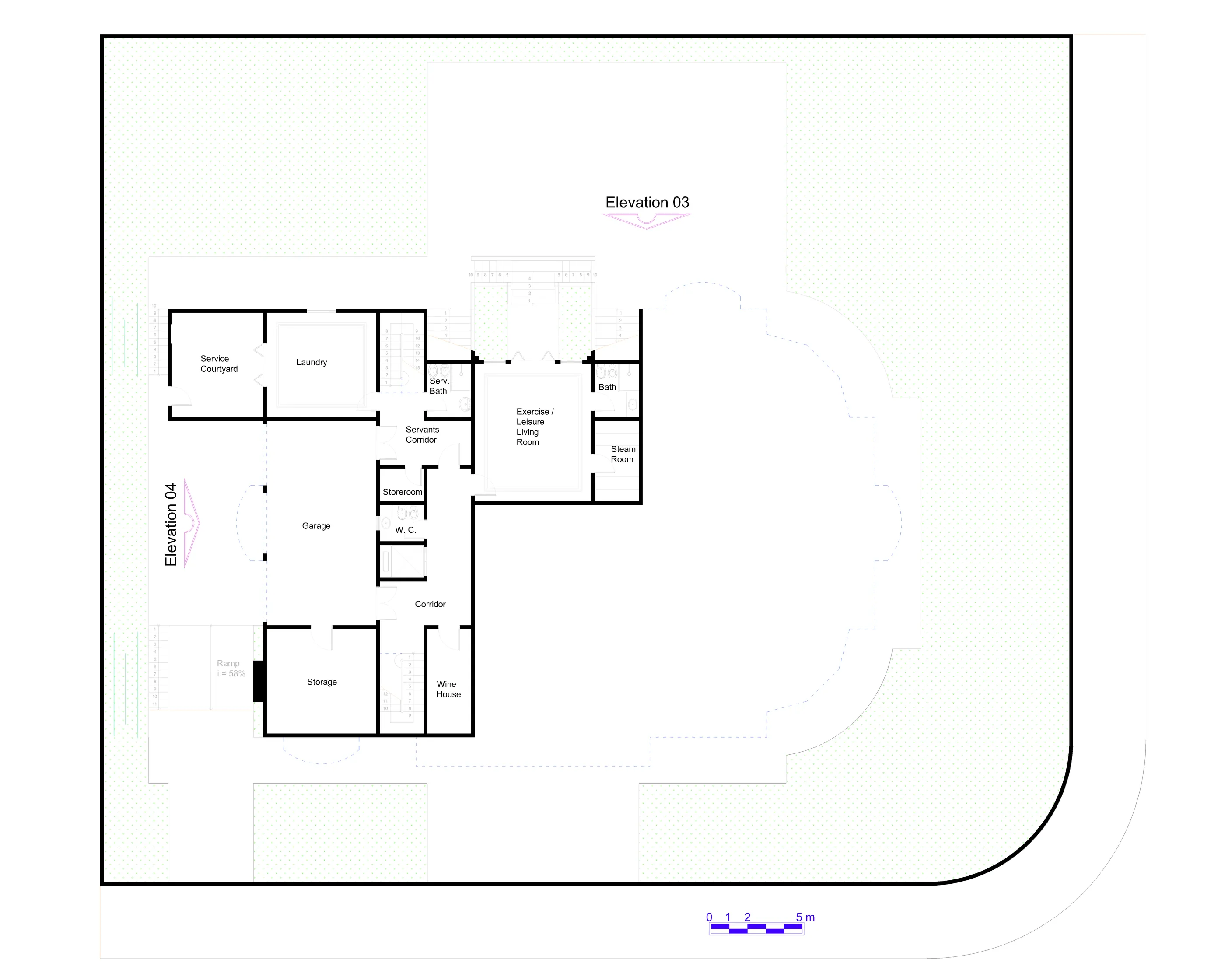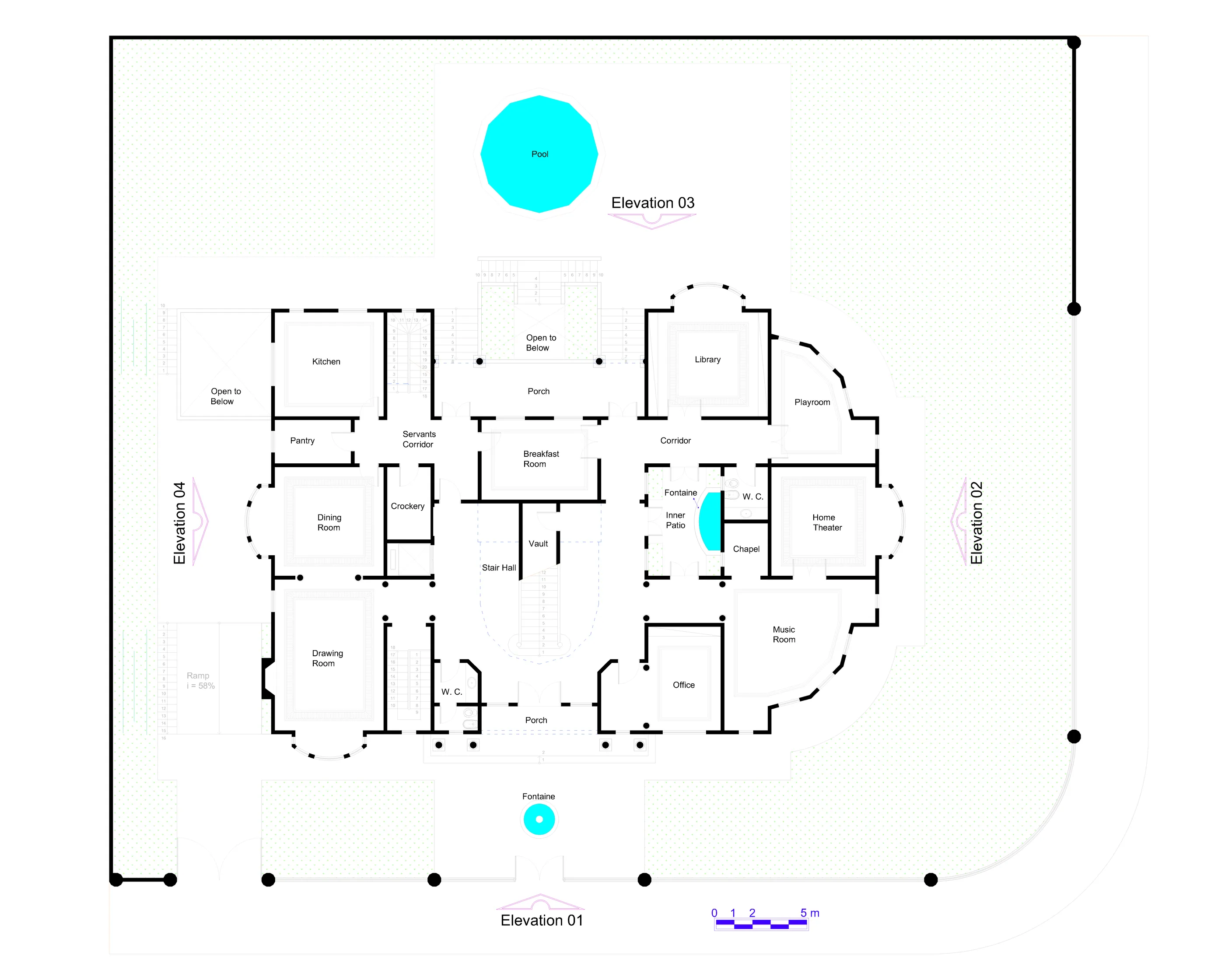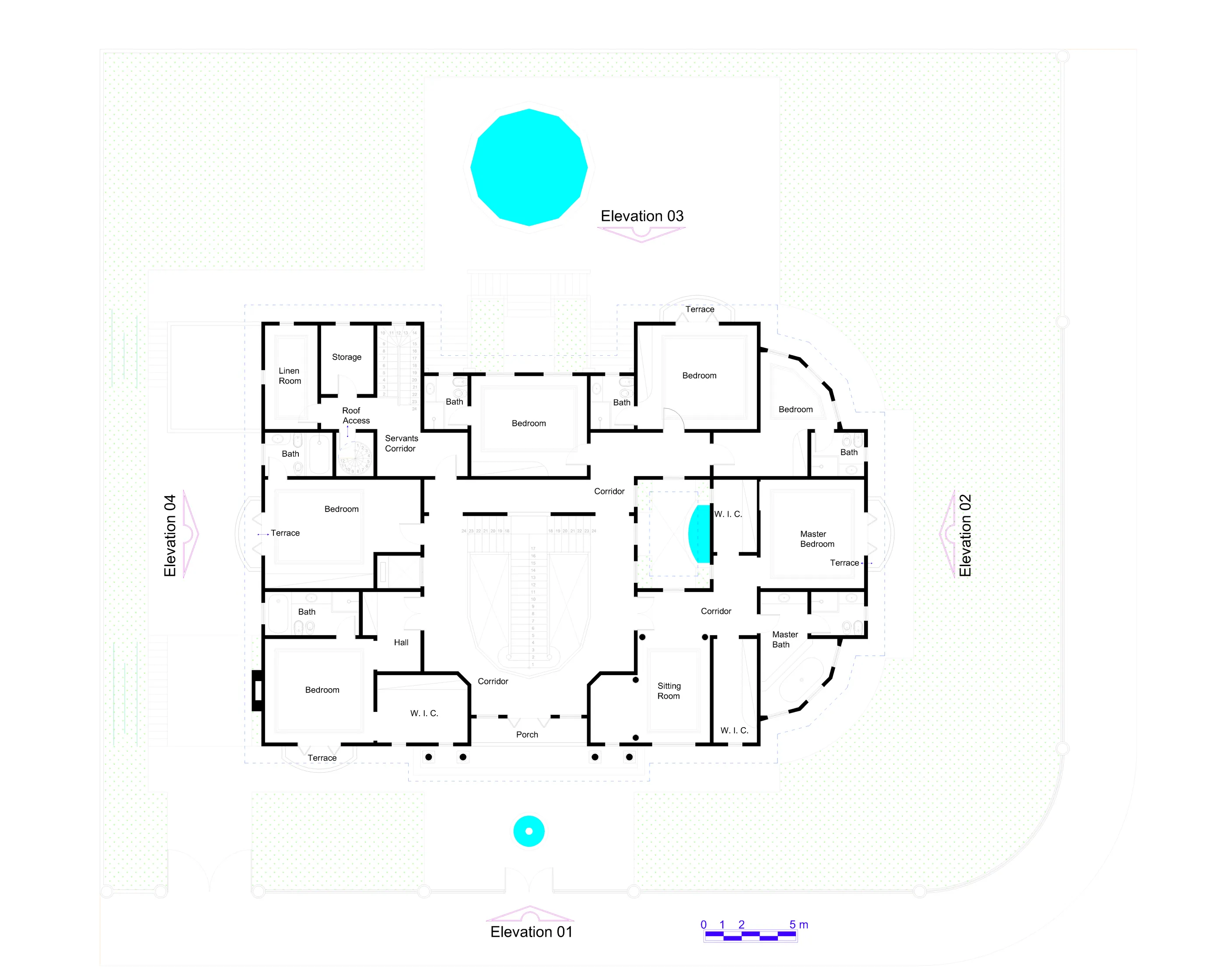Tartaglia Villa(2005)
Tartaglia Villa(2005)
Project completed and copied in 2010, with elevations elaborated in 2015
The sketch that started the Tartaglia Villa project was my first attempt to design a mansion inspired by the Pedriali mansion, here in Londrina. The corner location, the layout of several social rooms facing the side street and the lobby with the staircase illuminated by openings facing a balcony on the upper floor are characteristics of that mansion that I appreciate so much. In combination with this inspiration, I adopted rounded corners on the façade facing the side street. In 2005, I already had the entire ground floor sketched out. When I completed and copied the project, I decided to adopt polygonal shapes in this mansion, which would be the only one with this characteristic. So I turned the rounded corners into polygonal lines and the pool into a regular dodecagon. The most important detail of all was the pediment in the shape of a polygonal line on the front façade. For the windows on the ground floor, I borrowed details from a São Paulo mansion from the 1910s. This is a magnificent mansion, imposing and exotic.
Area = 956,83 m² | Garage with 3 parking spaces | Living, Dining, Breakfast, Music and Exercise Rooms | Playroom | Office and Library | Home Theater | 3 W.C. | Wine House | 6 Bedrooms | 6 Suites | Swimming Pool | Complete Leisure Area | Linen Room | Elevator |
Elevations
Plans
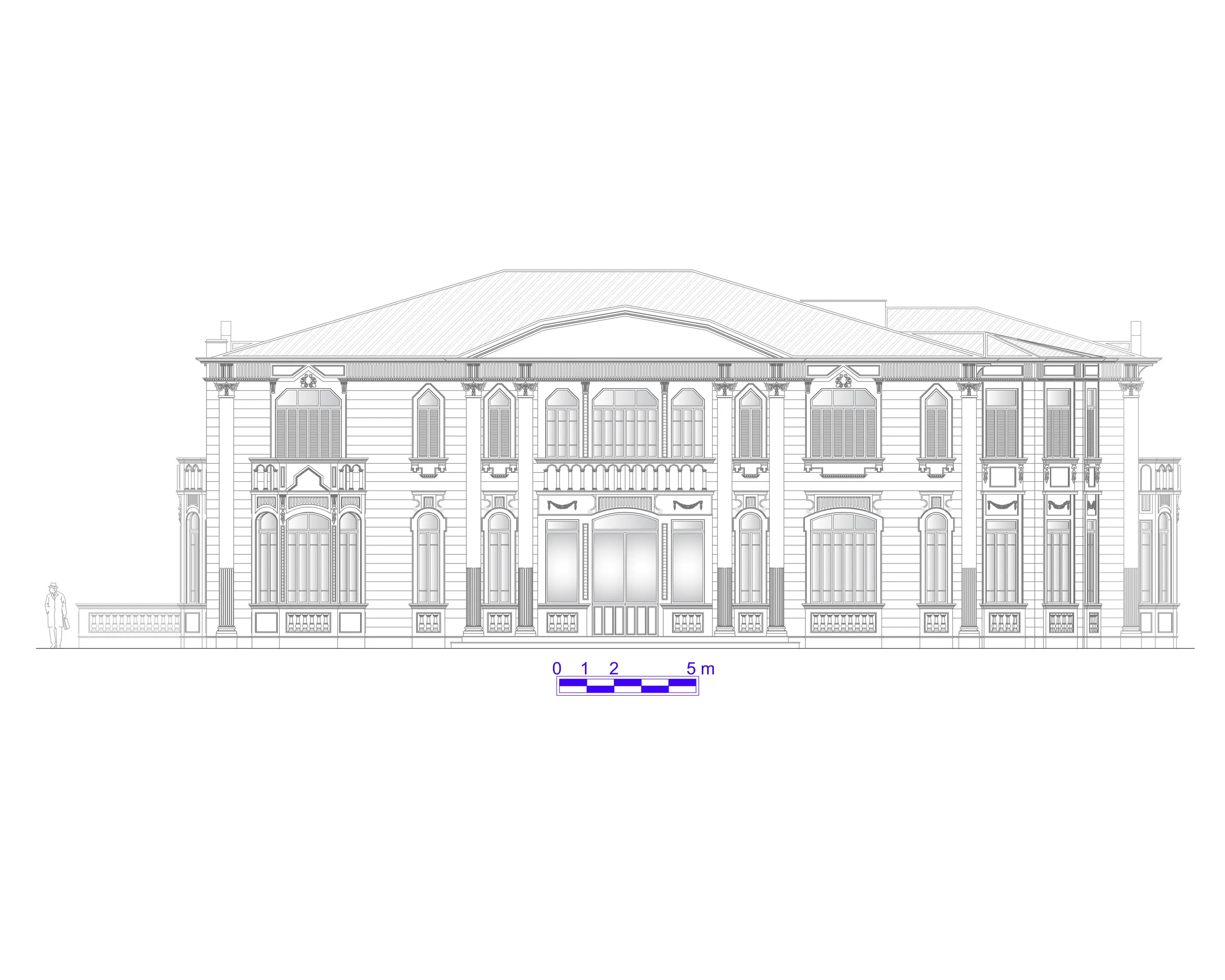
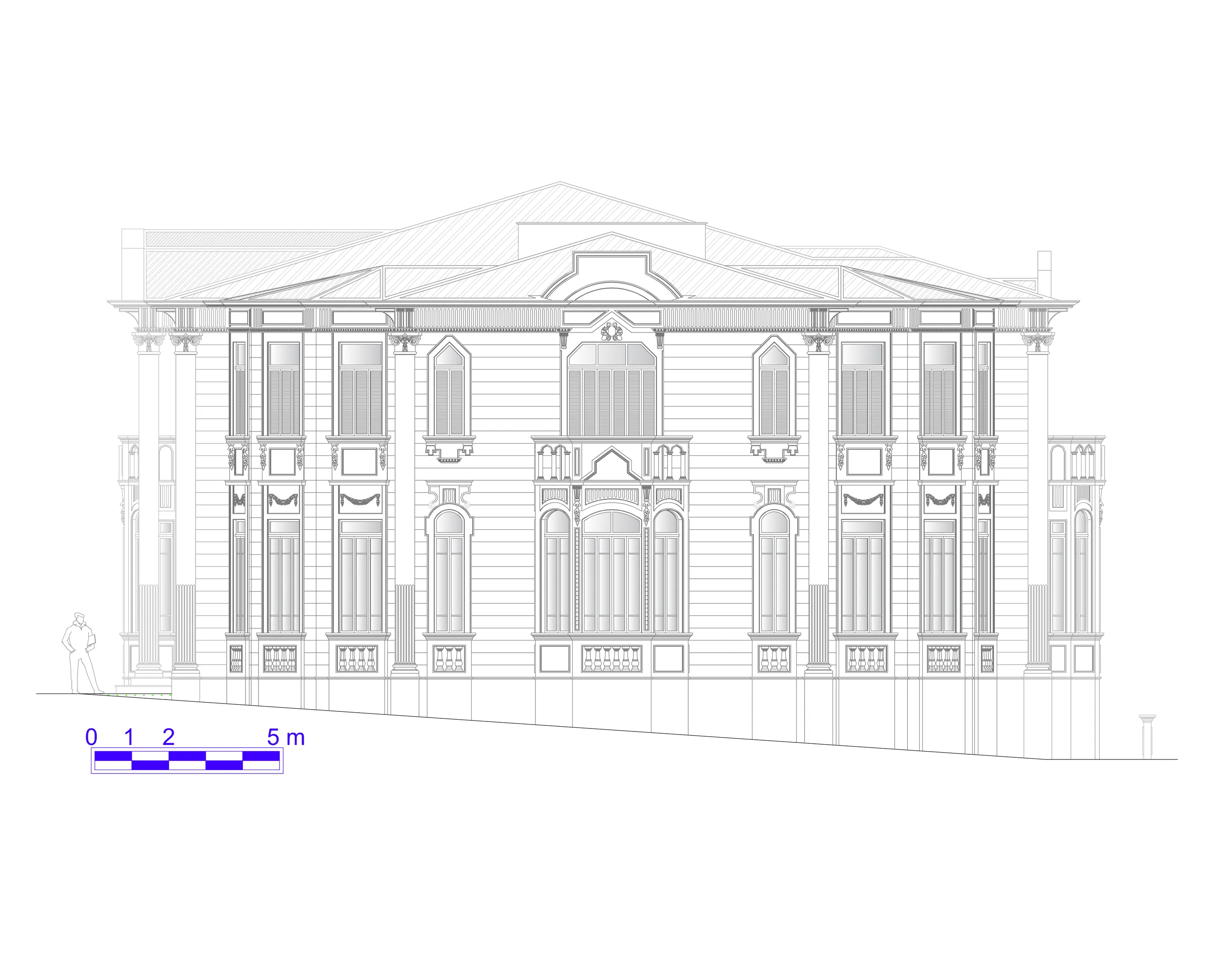
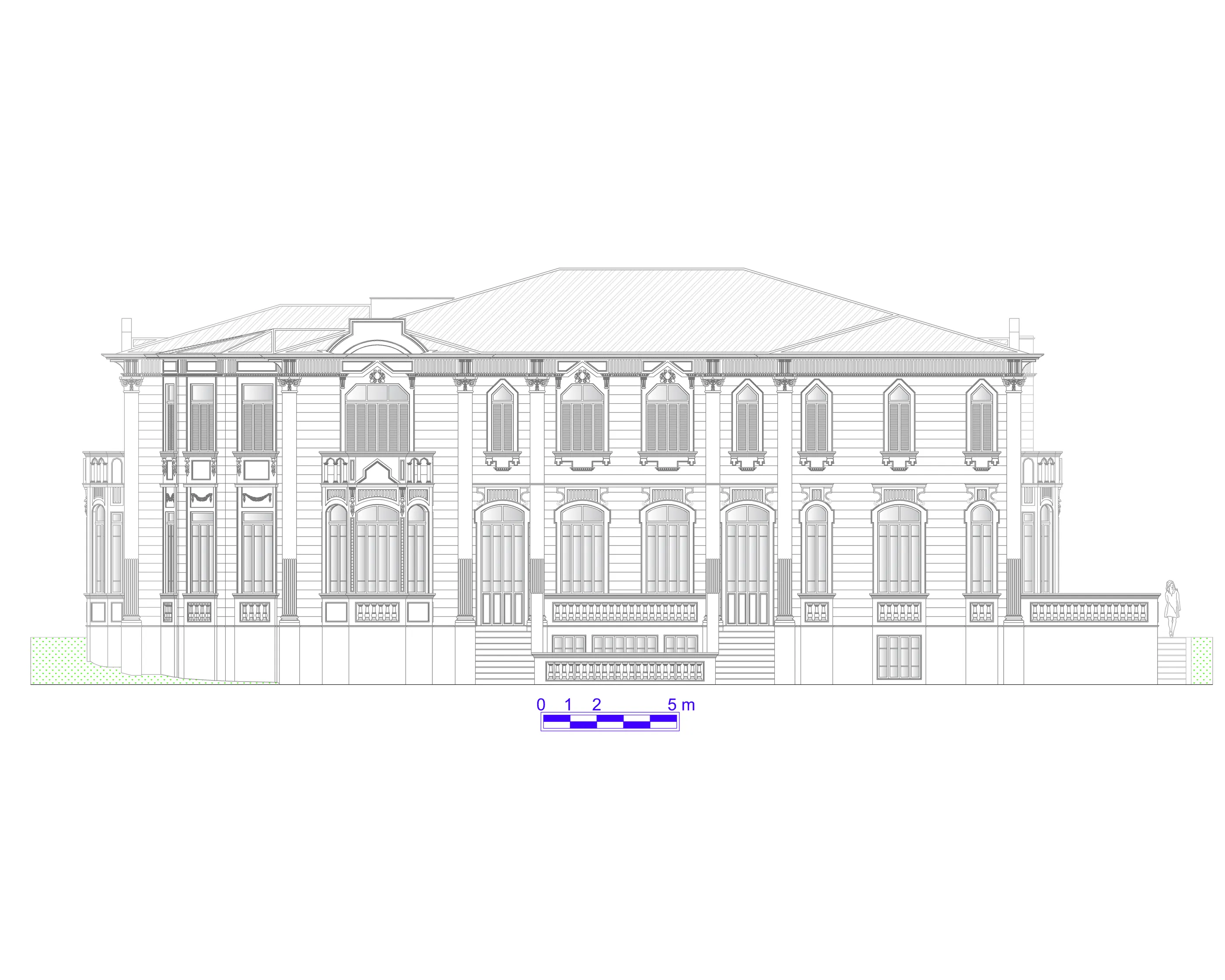
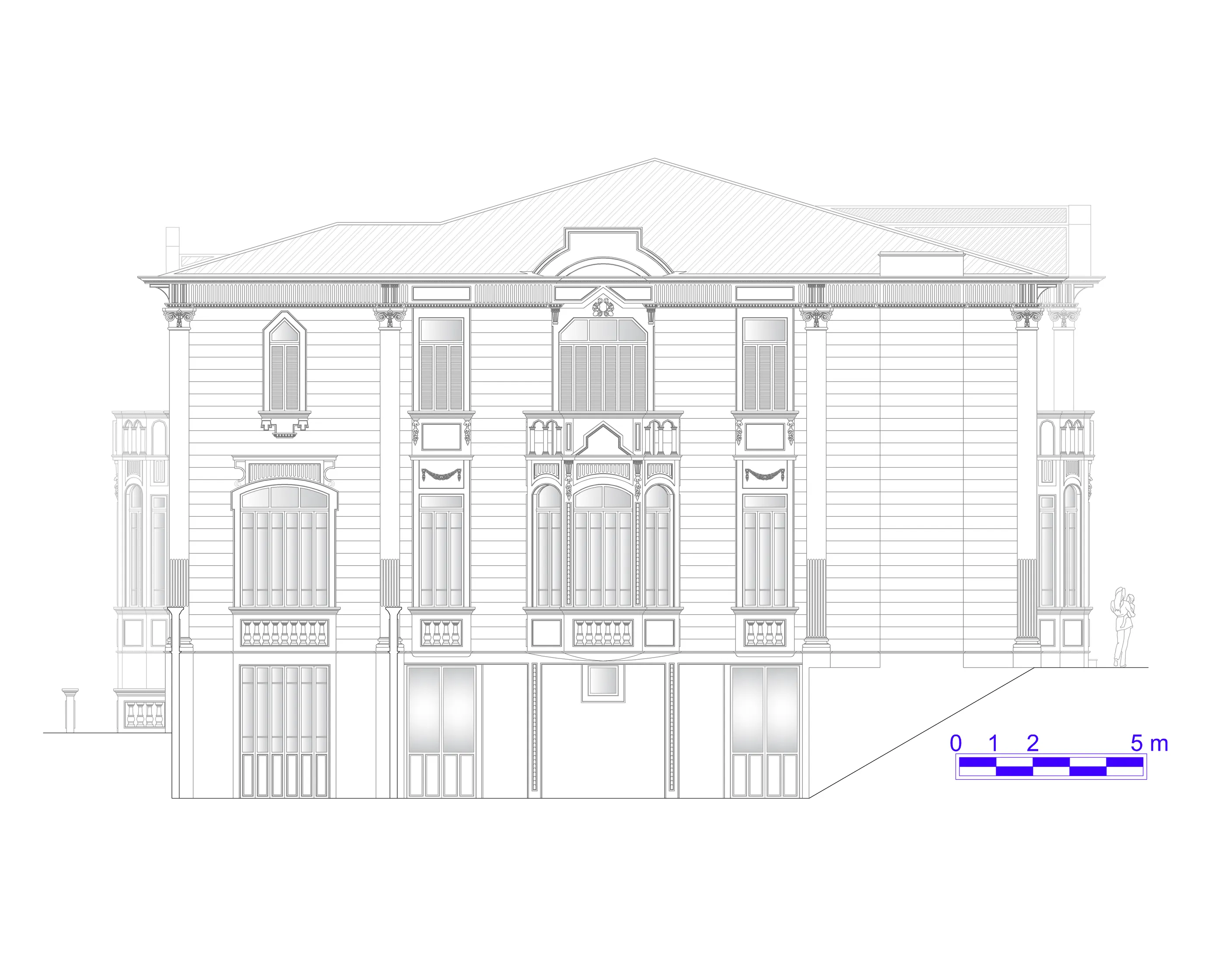
Plans
